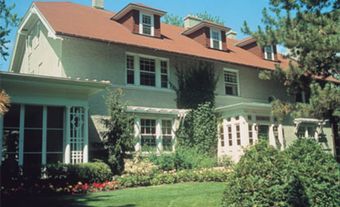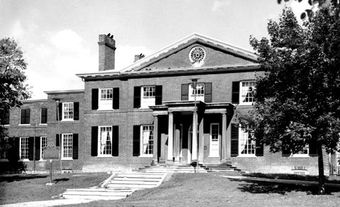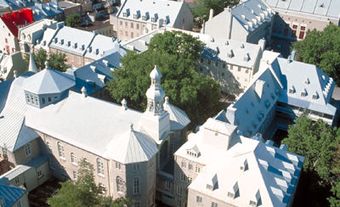
Saskatchewan Legislative Building, Regina, was built 1908-12, following the plans of Montréal architects Edward and William Maxwell. The symmetrical design of the façades, the classical details and the interior all show the influence of the beaux-arts style, an architectural movement that deeply marked Canadian public architecture of this era. Divided into 5 sections, the façade has in its central section a huge portico consisting of Doric columns and a pediment. The floor plan, in the shape of a Latin cross, is based on a system of axes housing the building's major functions.
See also Government building.

 Share on Facebook
Share on Facebook Share on X
Share on X Share by Email
Share by Email Share on Google Classroom
Share on Google Classroom


