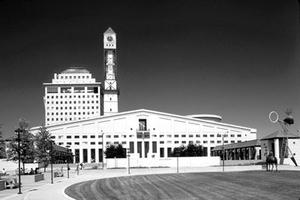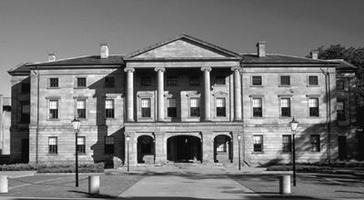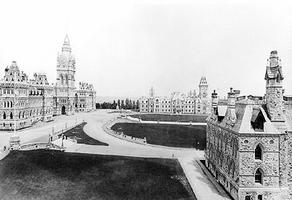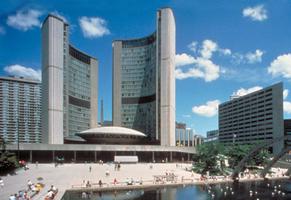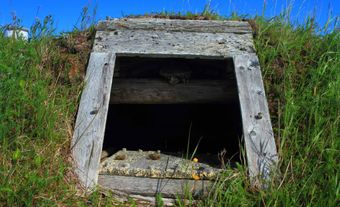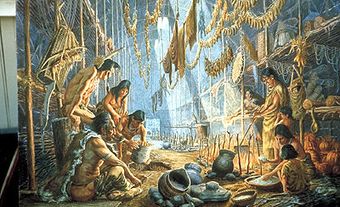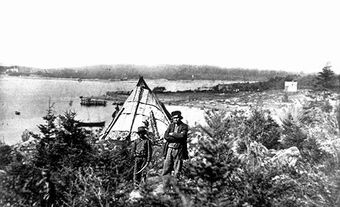Government Building
Government has always been the most important patron of ARCHITECTURE in Canada, and this role has increased rapidly over the past few decades. As its duties and responsibilities expand, so do its building needs. Today all levels of government contribute to all aspects of our built environment. Courthouses, schools, hospitals, military buildings, firehalls, market halls, factories, theatres, museums, police stations, recreational buildings and housing are required for the varied functions of government. The buildings most readily identified with government are those housing the central legislative and administrative portions of the political system. On the municipal level, government is identified with city hall and on the provincial level with buildings housing the legislature. The federal government is identified by the federal buildings in Ottawa and by hundreds of post offices, customs houses and office buildings in all parts of the country.
Design of government buildings varies according to the changing institutions and functions of the state as well as the changing architectural tastes. Despite this diversity, common themes or characteristics can be identified regardless of the date of construction. Government buildings tend to be constructed of enduring materials, commonly stone or brick, which impart a sense of weight, permanence and stability. Scale varies according to function, but generally government buildings are designed to dominate their surroundings, thereby visually establishing their central role in the community. Only in Québec was this position of dominance challenged by the church.
In style, government buildings conform to current tastes in design, but government architecture has traditionally incorporated symmetrical elevations and balanced compositions. These aesthetic qualities reinforce values of order, reason and balance considered appropriate to the state. More significantly, government buildings are not generally noted for their architectural daring. As a symbol of the established state and its political traditions, governments prefer architecture that is contemporary but also reflects accepted standards.
The earliest government buildings in Canada were erected in the early 17th century for the French settlements in New France and Acadia. A legislative council building, called the Senéchaussée, was built in Québec in the mid-17th century, but the most important government building was the Château Saint-Louis, the residence of the governor. Typical of the initial phases of settlement, the first Château Saint-Louis was a simple, unpretentious structure. Located within the military compound on top of Cap-Diamant, it differed little in design from the surrounding military buildings. Only its larger scale and prominent setting overlooking the cliffs visually distinguished it from its immediate surroundings.
In 1663 New France was named a province of France, and the local government became directly responsible to the Crown. This new status marked the colony's transition from a rough military and commercial outpost of empire into a permanent centre of French culture and society. This growing maturity was soon reflected in its major government buildings. In 1692 plans were drawn up for a new Château Saint-Louis. Built of stone, 2 storeys in height with a steeply pitched roof, symmetrical plan and impressive central frontispiece, it resembled French palaces of the 17th century.
The palatial quality of key government buildings in New France was equally evident in the 1715 design of the palace of the intendant. Like the Château Saint-Louis it was a 2-storey, dressed-stone building with a mansard roof, a U-shaped plan with a projecting frontispiece and 2 end pavilions. The palace contained a large assembly room for the meetings of the legislative council as well as numerous private apartments, a chapel, stables and beautifully landscaped gardens.
After the fall of New France the influx of United Empire Loyalists following the American Revolution greatly consolidated the British presence. At the end of the 18th century, centres of colonial government had been established in St John's, Halifax, Fredericton, Charlottetown, Québec City and York [Toronto]. The major government buildings were the residence of the governor, and the legislative buildings which housed both the legislative council and the legislative assembly.
The first 4 decades of the 19th century were a period of growth and stabilization for these British settlements. In the Atlantic colonies this change was reflected in the construction of a number of imposing public edifices, including new governors' residences in Halifax (1800-05), Fredericton (1826-28) and St John's (1827-31), and a series of legislative buildings or province houses in Halifax (1811-18), Charlottetown (1839-48) and St John's (1847-50).
These buildings have much in common. All were designed by architects or builders trained in Britain either as civilians or as officers of the Royal Engineers. They drew upon the well-established, 18th-century British Palladian tradition, a classically inspired mode of building which featured a symmetrical plan, often with flanking wings or projecting pavilions, and a large central portico set upon a rusticated or arcaded base. The imposing visual impact of these dignified classical buildings was greatly enhanced by their use of finely dressed stone. Their weight and mass set them apart from the surrounding buildings, which were predominantly of wood, and reinforced the idea of these buildings as the keystones of British rule.
During the same period Upper and Lower Canada were reluctant to spend large sums on lavish architecture, although several plans had been submitted for public buildings. Because the Canadas were so vulnerable to attack from the US, budgetary priority was given to military works in the form of canal systems and fortifications. The government institutions of Upper Canada were first housed in a long range of military buildings on the lakefront, and later in a slightly more refined but still fairly modest one-storey brick structure (1831) situated on Front Street in York. In Lower Canada, the legislature met in the old episcopal palace of the French regime (Québec), which had been refurbished in a more anglicized style in 1831. The construction of permanent government buildings was further delayed by the union of the Canadas in 1841 and by the failure of the new government to choose a permanent site as the capital.
In 1857 Ottawa was selected as the seat of government for the united Canadas and work then began on the construction of an appropriate home for the colonial parliament. A fanciful Gothic design for a Parliament Building and 2 departmental blocks in the same style was selected in 1859. The picturesque design, with its irregular skyline, rich textures, polychromatic stonework and intricate medieval detailing, differed substantially from the cold, reserved classicism of the earlier legislature buildings in the Atlantic colonies; but in many respects the Ottawa buildings share a common visual language consistent with other government architecture in Canada. The use of stone and the grand scale visually dominated and overpowered the town that surrounded it. Despite the fanciful quality of the detail, the architects consciously avoided the usual asymmetry of the Gothic style and imposed a formal, symmetrical composition on the overall plan and elevation.
Like the earlier legislature buildings, the design of the Ottawa PARLIAMENT BUILDINGS was self-consciously British. Inspired by the example of the new Parliament Buildings in London, begun in 1836, and by the prevailing perception of the Gothic style as being the only truly British style, a Gothic design for the Ottawa buildings reconfirmed the cultural and political bonds with Britain that set Canada apart from the American republic.
The establishment of a federal government in 1867 created a demand for public buildings across the country. Although many existing post offices and customs houses had been inherited from the old colonial institutions, the new government recognized the need to project a fresh and dynamic image by constructing substantial public buildings. This initial federal building program was dominated by the Second Empire style, characterized by a high mansard roof and by ornately carved classical ornamentation. It was a rich style, evocative of wealth, confidence and a sense of grandeur. This style was applied to some 24 post offices and customs houses erected under the direction of the Dept of Public Works in the 15 years following Confederation, thereby imposing a unified architectural theme on federal buildings across the country.
From Confederation to the end of WWI the appearance of federal architecture changed with changing architectural fashions. In the early 1880s the now outdated Second Empire style gave way to a late Victorian Romanesque vocabulary with its heavy stonework, round arches and massive, off-centre clock towers. This general profile of public building became so strongly associated with the federal government that it persisted into the 1920s and even into the early 1930s. Gradually, however, this type was replaced by the Beaux-Arts style of the 1910s and 1920s. But despite these changes in style, federal buildings continued to be visually consistent. Their solid stone or brick construction and their prominent setting established an imposing presence in the community and the repetition of related design types across the country created recognizable symbols of the federal government.
The 1930s marked a transitional phase in federal architecture. Stylistically, this era was characterized by an aesthetic compromise between traditional classicism and the modern movement. Federal buildings retained the formal, symmetrical composition and the sense of mass and weight; but in place of the traditional decorative vocabulary a modernistic language was used featuring austere stylized forms, clean crisp lines and sculptural motifs based on contemporary iconography.
In the 1930s a new type of federal building was introduced. Whereas previously the regional departments of the federal government consisted primarily of the post office, customs house and perhaps the Inland Revenue Department, during the Depression the regional activities of the federal government expanded. In large urban centres, such as Halifax, Toronto, Winnipeg and Regina, the government constructed a number of "Dominion" or "Federal" buildings which were large, multistoried buildings housing a variety of federal offices under one roof.
Confederation had also created the secondary, provincial level of government, but the provinces were slower to express themselves architecturally. In the established eastern provinces most legislatures continued to use existing colonial buildings, and the provinces of NS and PEI continue to do so today. In the late 1870s Québec and NB were the first to construct new legislature buildings, both of which imitated the federal example by employing the mansarded Second Empire style. The newly founded province of Manitoba also received a fairly substantial legislature building, built by the federal government as part of the Confederation agreement. It was later replaced by a legislature building of the province's own design.
At Confederation the western regions were still relatively undeveloped. This was evident in their unassuming government architecture. Only BC, whose origins as a colony dated from the mid-19th century, had a sizable legislature building. This curious structure, known locally as the "Birdcage," was built 1859-64. It consisted of a series of separate structures grouped in an ordered symmetrical composition which imposed the sense of visual formality characteristic of government architecture; but its light, rather exotic design with an intricate pattern of half-timbering, ornate eave brackets and bellcast roof lacked dignity and decorum. The "Birdcage" was replaced in 1898 and destroyed by fire in 1957.
The second phase of provincial architecture dates from the turn of the 20th century when both the provinces of Ontario and BC constructed their own lavish legislature buildings which reflected the eclectic tastes of the late Victorian era. The picturesque synthesis of Romanesque, medieval and classical motifs of the BC Legislature Buildings represents the extravagant example of this period. The Prairie provinces adopted a very different style of building. Constructed during the height of the Beaux-Arts fashion, all 3 legislature buildings (Edmonton 1908-12, Regina 1908-12, Winnipeg 1913-29) were designed in the grand classical manner, with monumental porticos, crisp stonework and massive central domes.
The strong association between provincial architecture and an austere classicism continued well into the post-WWII period. In 1959 Newfoundland constructed a new provincial legislature building. Although modernistic in its absence of historical details and its vertical strip windows, its symmetrical plan recalls the classical formalism of the earlier provincial buildings.
After WWII the volume and range of buildings constructed by government increased and broadened at a rapid pace. Population growth and the economic prosperity of the 1950s generated surplus government revenues which were spent on expensive building programs. Canada's commitment to NATO called for the construction of dozens of military bases across the country while the phenomenal growth in commercial air travel required the construction of modern airport facilities built either by the federal or municipal authorities. New construction was also fuelled by growth, particularly at the federal level, as the government assumed new roles and responsibilities in areas such as housing, health and welfare, manpower and job training and resource development.
During the 1950s and 1960s modern federal office buildings were erected in hundreds of towns and cities to accommodate the swelling ranks of the civil service. For the provinces and municipalities, the business of building new schools for the baby-boom population claimed the largest share of their construction budgets. In the 1950s they were building elementary schools; by the mid-1960s the provinces were funding major expansions to existing post-secondary institutions and the establishment of many new ones.
These government buildings adopted a radically different architectural character from those of the pre-war era. The traditional language of public buildings, with its domes and porticos or clock towers and gothic arches, gave way to the modern architecture of the International style characterized by simple cubic volumes formed by light steel and concrete frames encased in transparent glass walls. Often these buildings were indistinguishable from commercial architecture. It projected an image of government that spoke less of the dignity and majesty of the state and more of the sleek efficiency of the modern bureaucracy. Some of the most daring and innovative designs of the period were developed for airports which epitomized the new technological age.
The preference of modernity over tradition was also embraced by several municipalities that chose to abandon their old city halls in favour of new buildings. Ottawa, Edmonton and Winnipeg all constructed new civic buildings but the most outstanding example was the TORONTO CITY HALL, whose radical flying saucer design with crescent-shaped towers was seen as a symbol of Toronto as a modern, bold and progressive community.
By the late 1960s the overall rate of government construction slowed as revenues failed to keep pace with rising costs. Marking the Canadian Centennial in 1967, however, provided the motivation for the construction of many new public facilities including several major performing arts centres such as the Confederation Centre in Charlottetown of 1964 and the NATIONAL ARTS CENTRE in Ottawa of 1965-68. Designed in the Brutalist style, both reflect the trend away from the glass boxes of the International style in favour of a more solid and sculptural architecture built upon asymmetrical compositions of irregular concrete masses treated in a variety of surface textures.
In recent years there has been a gradual retreat from the vast infrastructure of government buildings that had been built up over the course of the century. Reductions in spending and in the size of government has created, in some areas, a surplus of buildings and office space the governments no longer wish to maintain. In some cases this retreat reflects changes in the way governments do business and how they wish to be perceived by the public. The post office was once the most ubiquitous symbol of the federal presence in a community. Now, with the licensing of postal services to independent retailers, the local post office is often no more than a counter at a shopping mall or at the back of the local drugstore.
Despite these changes, government remains the single most important patron of architecture in Canada. Buildings such as the CANADIAN MUSEUM OF CIVILIZATION in Hull, Vancouver Law Courts or the Mississauga Civic Centre are among the most important architectural achievements of recent decades. Buildings such as these have provided vehicles of expression for some of the finest architects in the country. Their innovative designs, monumental scale and grand public spaces have established these buildings as central landmarks in their communities and symbols of local, provincial and national pride.

 Share on Facebook
Share on Facebook Share on X
Share on X Share by Email
Share by Email Share on Google Classroom
Share on Google Classroom
