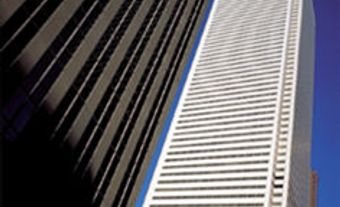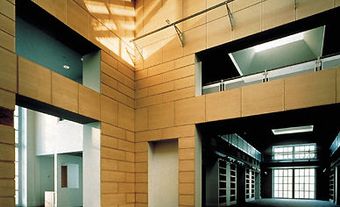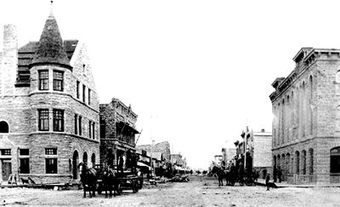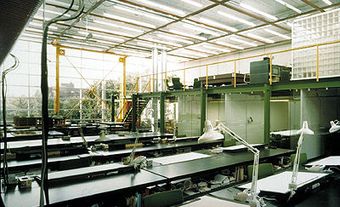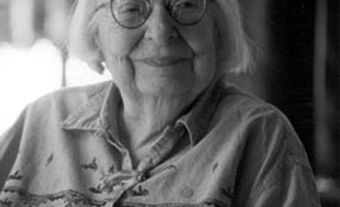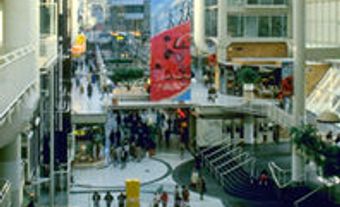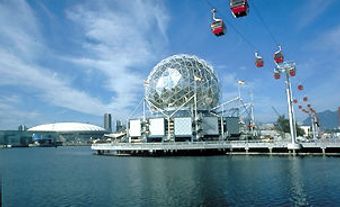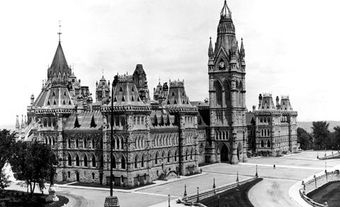Education and Early Career
Having survived a stint in the German Navy during the Second World War, Eberhard Zeidler was trained under the influence of the Bauhaus school of architecture and design in Weimar, German Democratic Republic (East Germany), and the Technische Hochschule in Karlsruhe, West Germany. Having escaped to the Federal Republic of Germany (West Germany), he joined the office of his former professor, the well-known Bauhaus architect Emanuel Lindner, and built a series of factories and medical buildings. Zeidler immigrated to Canada in 1951. He joined the Blackwell and Craig firm in Peterborough, Ontario, which eventually led to the Toronto-based Zeidler Partnership (1975) and then, with Alf Roberts, the Zeidler Roberts Partnership/Architects. Zeidler Roberts became an international operation, with offices located in Washington, DC; West Palm Beach, Florida; London, England; and Berlin, Germany. Zeidler Architecture Inc. is the current practice that carries Zeidler’s name.
Technology and Green Amenities
Zeidler’s background in the Bauhaus school attuned him to the technological issues in building design. The technological themes displayed by the works that established Zeidler's reputation include structural and mechanical services (especially exposed air-handling ducts) and features that facilitate movement and communication. The McMaster University Health Sciences Centre (1972), designed under the auspices of Craig, Zeidler and Strong, combines regular geometric building modules, marked by glazed service and circulation towers, internally exposed steel trusses, ducts and an automated materials delivery system to create a building reminiscent of a child's giant construction set.

The centre has been acknowledged for its innovative design, which can accommodate mechanical and electrical additions, allowing the building to change its use over time. Given the constantly changing nature of healthcare, Zeidler decided to design a building that could adapt to those changes rather than one that needed to be torn down and rebuilt. Furthermore, the display of mechanical efficiency is made more palatable to occupants by colourful interiors, generous greenery and interior courtyards. The bombastic forms of some later projects, such as the Rogers Cantel Office Campus in Toronto, mark a significant departure from the austerity of the earlier works and an uneasy transition from high modernism to more recent architectural fashions.
Notable Projects
Other notable works include Ontario Place, Toronto (1968–71); the Eaton Centre, Toronto (1974–81); with Bregman and Hamann, the Walter C. Mackenzie Health Sciences Centre, Edmonton (1975–86); the master plan for the Yerba Buena Gardens in San Francisco (1980–84); Queen's Quay Terminal, Toronto (1979–83); Canada Place for Expo 86, Vancouver; Media Park, Cologne, Germany (international competition-winning master plan; the first structure, Cinedom, designed by Zeidler Roberts, was completed in 1991); and the Raymond F. Kravis Center for the Performing Arts, West Palm Beach, Florida. Works completed since 1990 include the Hospital for Sick Children, Toronto; the Princess Margaret Hospital, Toronto; the Joseph L. Rotman School of Management at the University of Toronto; and the expansion of the Sunnybrook Clinical Services Wing, Toronto. All continue the extensive use of dramatic interior atrium space, which was an important early theme of Zeidler's work and became internationally known in the 1970s.

Although Eberhard Zeidler is not well known for designing private residences (he has designed 20 or so over the course of a career that spanned more than half a century), in the late 1960s he built a landmark home for himself and his family, a four level, glassed-in structure that descends into a steep wooded ravine in the Rosedale neighbourhood in Toronto.
Zeidler Architecture Inc.
Zeidler Architecture Inc. is located in Toronto, Ontario, and is a major global player with offices in Vancouver, Victoria and Calgary, as well as in Berlin, Beijing. The architectural projects the firm undertakes are practically sound, excellent in design and innovative. The firm is a full-service business, doing work in master planning and architectural and interior design. Zeidler's firm has been successful in attracting many international commissions, such as the Heart Centre in Coswig and the Suhl Civic Centre, both in Germany, and the first phases of a large housing subdivision outside Berlin (the latter with former Canadian developer Robert Campeau).
Projects that bridge the transition from the 20th to the 21st century include the Columbus Centre for Marine Research & Exploration and the Homer Gudelsky Building for the University of Maryland Medical System, both in Baltimore, Maryland. Among Zeidler Architecture Inc.’s landmark buildings is a beautiful community project, the Purdy Crawford Centre for the Arts in Sackville, New Brunswick (2014), which serves as the entry to the Mount Allison University campus. The project incorporates the traditional red sandstone particular to the campus and a series of courtyard spaces for gathering and pause between destinations within the various areas of the Centre. As well, the Ryerson Student Learning Centre (built in 2015 in collaboration with Norwegian firm Snohetta), a much-celebrated project, showcases sustainable elements such as a green roof and energy efficient lighting along with an outstanding facade design. In a similar light, The Bow, a towering skyscraper in downtown Calgary, in partnership with Foster and Partners, with its energy efficient glass facade, interior atria and sky gardens has redefined the Calgary skyline.
Honours
- Governor General’s Medal for Architecture for the Eaton Centre (1982)
- Governor General’s Medal for Architecture for the Detroit Receiving Hospital (1982)
- Governor General’s Award for Architecture for Queen’s Quay Terminal (1986)
- Officer, Order of Canada (1984)
- Order of Ontario (1984)
- Gold Medal of the Royal Architectural Institute of Canada (1986)
- Toronto Arts Lifetime Achievement Award (1987)
- Canadian Architect Award of Excellence for Ryerson Student Leaning Centre (2016)

 Share on Facebook
Share on Facebook Share on X
Share on X Share by Email
Share by Email Share on Google Classroom
Share on Google Classroom
