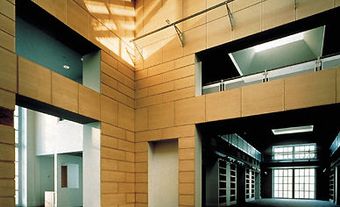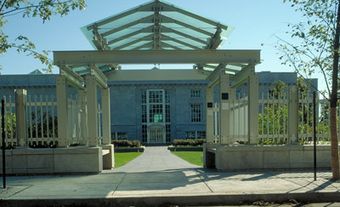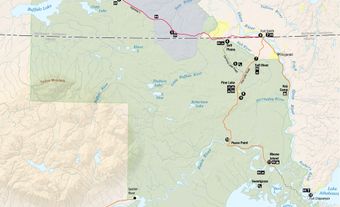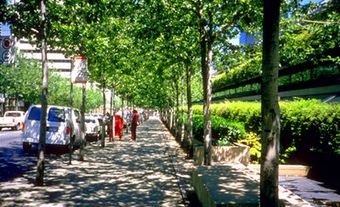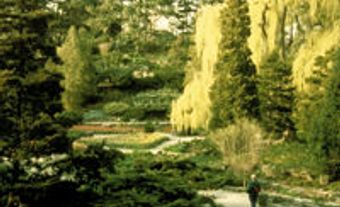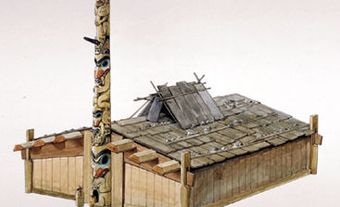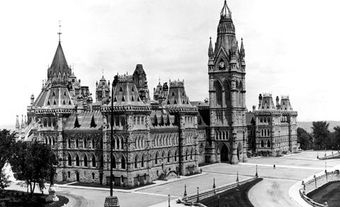Landscape architecture is the profession concerned with the design, planning, management, and conservation of the built environment. Landscape architects use their creative abilities in the arts and sciences to design outdoor places and systems of open spaces that are useful, imaginative, enjoyable, and environmentally appropriate. Whether working for groups or individuals, landscape architects seek ideas that generate better environments for living. They are concerned about the land's potentials and constraints, the heritage significance of the cultural landscape, the restoration and expansion of ecological communities, the character and function of vegetation, and the efficient and beautiful use of materials.
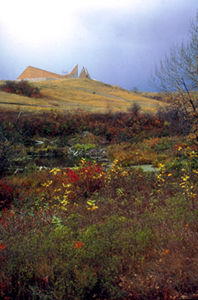
Landscape Architecture
Today's landscape architects usually deal with land that has been altered by previous human intervention. With rural and wilderness areas decreasing and development pressures increasing, many projects require their unique design skills and expertise in restoring damaged forests, fields, wetlands, and contaminated and derelict industrial lands (brownfields), and in redesigning and intensifying underused urban areas. With more and more people living in or near cities, landscape architects are increasingly concerned about the quality of urban life and the ways by which municipalities develop and manage their open spaces.
The term "landscape architecture" first appeared in print in 1828, in the title of a book by Gilbert Laing Meason in Scotland. Frederick Law Olmsted and Calvert Vaux, in presenting their Greensward Plan for Central Park in New York City in 1858, were the first to use "landscape architect" as a professional title. The first in Canada to advertise themselves as landscape architects were Frederick Gage Todd of Montréal and Charles Ernest Woolverton of Grimsby, Ontario, who established private practices in 1900 and 1901 respectively. Other practitioners called themselves landscape designers, landscape gardeners, or landscape engineers - the choice often reflecting their previous training in such fields as agricultural science, architecture, civil engineering, gardening, horticulture, hydraulics, and topographical art (see Topographic Painters).
Early Cultural Landscapes
Works of landscape architecture are part of the cultural landscape, a term defined by Parks Canada as "any geographical area modified, influenced, or given special cultural meaning by people." Indigenous peoples worked with ecological and natural processes and were the first to alter the landscape of North America for their own purposes. Because the economic, social, and spiritual aspects of their lives were interconnected, they cultivated strong spiritual associations with particular places and passed their meanings from one generation to the next. Present-day scientists and conservationists are only beginning to discern the richness and extent of the history of the First Nations’s interactions with their environment.
More immediately recognizable - through physical or documentary evidence or both - are the cultural landscapes created by European traders, missionaries, military personnel, government officials, and others. These people cleared forests, built settlements, laid out gardens and orchards, introduced old-world plants and livestock, and created major works such as canals, roads, dykes, and dams. Early surveyors had a particularly long-lasting effect on the organization and appearance of the cultural landscape.
The French were the first Europeans to impose formal designs on Canadian soil. Samuel de Champlain’s 1604 plan for the short-lived settlement at Ile Sainte Croix (now Dochet Island) in Acadia called for a variety of buildings and gardens around a public square. Documentary and archaeological evidence suggest that later 17th-century Acadian houses in and beyond the Annapolis Valley had fence-enclosed gardens nearby. Gardens with raised beds were established at Louisbourg within five years of its founding in 1713. The oldest surviving garden in the country, the Jardin des Sulpiciens in Montréal, dates from the 1680s and follows the ordered, geometric style of the French Renaissance. Late-17th- and early-18th-century maps of Québec City's Upper Town show many such gardens associated with private homes as well as convents and monasteries.
Although the creators of many of the country's early landscapes are unknown, one of the earliest professionals to design for Canadian sites was Gaspard-Joseph Chaussegros de Léry, an engineer whose work included plans for the cities of Québec and Montréal, dated 1716 and 1731 respectively, and a plan for the Jardin du Gouverneur in Québec City, dated 1752.
Contemporary accounts reveal the existence of private leisure gardens in Halifax and Montréal by the second half of the 18th century. Charles Ramage Prescott (1772-1859) was developing the gardens, orchard, and greenhouse of Acacia Grove, his estate at Starr's Point, NS, by 1817. Grounds laid out in the picturesque English landscape style appeared in eastern Canada in the late 18th century, with Prince's Lodge, Bedford Basin, Halifax, being one of the oldest partially surviving examples. By the 1820s and'30s this style could also be seen at Government House in St John's, Nfld; Richard John Uniacke’s estate at Mount Uniacke, NS (see Uniacke Estate Museum Park); Fanningbank (later Government House) in Charlottetown, PEI; Henry Atkinson's Spencer Wood near Sillery, Qué; and Sir Peregrine Maitland and Lady Maitland's Stamford Park near Niagara Falls, Ont.
The first well-known proponent of the picturesque style to work in Canada was André Parmentier, a landscape designer and nurseryman from Brooklyn, NY. About 1829 he prepared a plan for the grounds of King's College and laid out William Allan's Moss Park estate, both at York (now Toronto). In early 1830, six months before his untimely death, he visited Montréal seeking further commissions.
The 19th Century: New Forms and New Practitioners
With the Victorian period in Canada came the evolution of several new types of cultural landscapes. Some of those responsible for putting these new forms in place were skilled professional designers, but devoted amateurs also played an important role.
Landscaped cemeteries - or "cities of the dead" as they were sometimes called - were intended to ease the crowded, unsanitary conditions prevailing in many churchyards, to supplement previously established nondenominational burial grounds, and to emulate the extremely popular rural cemeteries built outside the limits of numerous American towns and cities. The prototype was Mount Auburn Cemetery near Boston, which had been popular with visitors ever since its opening in 1831.
In 1844, after studying a borrowed guidebook to Mount Auburn, architect John G. Howard laid out St James Cemetery in Toronto by incorporating similar curvilinear drives and taking advantage of natural scenery. In the decades that followed, by-laws were passed or corporations formed to develop more such cemeteries: Mount Royal and Notre-Dame-des-Neiges cemeteries in Montréal and Cataraqui Cemetery near Kingston, Ontario, are notable examples from the 1850s, as are Beechwood and Notre Dame cemeteries in Ottawa and Mount Pleasant Cemetery in Toronto, from the 1870s. Many landscaped cemeteries were accessible by public transportation and served as substitutes for nonexistent or inadequate public parks.
Other substitutes for municipal parks were the commercial pleasure grounds (designers all unknown) that were open to the public, although sometimes for a fee. Vauxhall Garden in Montréal, circa 1781, was an unusually early Canadian example; but 19th-century pleasure grounds abounded, with Guilbault's Pleasure Ground in Montréal (1831-69) and Caer Howell in Toronto (1835-1915) being particularly enduring successes. Such grounds, laid out with prominent gates and inviting walks, picnic areas, floral displays, booths, and pavilions, featured ice cream and confectionery, music from local bands, fireworks displays, and other enticements. By the end of the 19th century, amusement parks such as Happyland and the Elm, River, and Hyland parks in Winnipeg were luring visitors with merry-go-rounds, roller coasters, skating rinks, huge dance pavilions, sports facilities, and public transportation.
During the pre-Confederation period various professional designers - some, like Parmentier, making brief visits and others settling permanently in Canada - were at work in the eastern and central parts of the country. Examples from Ontario illustrate a range of backgrounds, project types, and clients. In Toronto in 1844, John Howard, originally from England, laid out the grounds of the Law Society of Upper Canada's Osgoode Hall, as well as the Church of England's new St James Cemetery. During the 1850s William Mundie and George Laing, who had emigrated independently from Scotland to Hamilton, Canada West, both became known throughout the area as skilled landscape gardeners. Mundie's commissions included several extensive glass houses and the grounds of University Park and the Normal and Model schools in Toronto, as well as a portion of St Catharine's Cemetery and the setting of Brock's Monument in Queenston. Laing's work included the grounds of Dundurn Castle in Hamilton and Woodend in Ancaster. In 1853 Frederick Cornell, a surveyor from Rochester, NY, crossed Lake Ontario to lay out Cataraqui Cemetery. In 1859-60 the English-trained landscape gardener Edwin Taylor was active in Toronto, where he carried on Mundie's work at University Park and designed the Toronto Horticultural Society's extensive grounds (today's Allan Gardens).

Although the gardenesque style, with its emphasis on horticultural display, predominated in works of the 1850s and 1860s, the more restrained picturesque style still had its proponents. Lord Monck introduced its principles to the grounds of Rideau Hall in Ottawa during his 1864-68 residency by instructing Alpine Grant, his head gardener, to have a new entrance drive constructed and numerous trees planted to create changing vistas along the approach to the house.
Soon after Confederation the federal and provincial governments funded various public buildings and their landscapes. In 1873, the federal Department of Public Works (DPW) commissioned Calvert Vaux of New York (whose partnership with F.L. Olmsted Sr. had ended the previous year) to prepare plans for the public grounds around the Parliament Buildings in Ottawa. At about the same time, Ontario's DPW engaged H.A. Engelhardt, a civil engineer and landscape gardener trained in Prussia and living in Belleville, to design and supervise construction of the ornamental part of the grounds around its new institutions for the hearing impaired, at Belleville, and for the visually impaired, at Brantford. Vaux's grounds were terraced, formal, and elegant; Engelhardt's were gardenesque.
A goal of many public institutions was to be self-sufficient by using food grown on the grounds through the labour of residents. As early as 1835, the Ontario government's Kingston Penitentiary had its own orchard. By the late 1850s, while Olmsted and Vaux were promoting the therapeutic value of parks for city-dwellers, a few in the medical profession were suggesting the calming effects of parklike asylum grounds on the mentally ill. Both ideas gained favour. In the late 19th and early 20th centuries, plans for asylums across Canada often included not only fruit and vegetable gardens, orchards, and fields of crops but also athletic fields and carefully designed ornamental landscapes. Institutions where working and relaxing on the grounds were considered equally important aspects of treatment included the Mimico Hospital for the Insane, near Toronto, laid out in the 1890s and early 1900s by landscape gardener Samuel Matheson, and Essondale (later known as Riverview Mental Hospital) in Port Coquitlam, BC, laid out after 1911 by John Davidson and his successor, Jack Renton.
The planting of street and roadside trees - following the widespread clearcutting that had accompanied settlement - was another form of 19th-century landscape improvement. Carried out both by landowners and governments (the former sometimes reimbursed by the latter), tree-planting programs helped create shade and relieve wet and drift-prone areas.
Several public parks in Canada have their origins in the 1830s and 1840s, but one of the best-preserved is the Halifax Public Gardens. Beginning in the early 1840s as the garden of the Nova Scotia Horticultural Society, it expanded slowly until the 1870s. Then, with Richard Power - a landscape gardener skilled in the gardenesque style - as superintendent, it attained its present form and, in 1874, became a city park. Other municipalities also improved existing parks or acquired new ones in the decades after Confederation. Examples include Victoria Park in Charlottetown, on land turned over by the federal government in 1873; Major's Hill in Ottawa, designated the city's first park in 1874; and Stanley Park in Vancouver, opened in 1888.
One of the country's first parks developed as a series of topographic zones, Mount Royal Park in Montréal, was planned by the firm founded by Frederick Law Olmsted, Sr, in Brookline, Massachusetts. Work on the park began in 1873 and continued for more than two decades. Olmsted was also involved in preserving the natural scenery around Niagara Falls. He and three others first discussed the idea during a walk on Goat Island in 1869, and it became a reality on the Canadian side when the Ontario legislature passed the Niagara Falls Park Act of 1885. With the establishment of Queen Victoria Niagara Falls Park in 1887, under James Wilson, a civil engineer, as Superintendent, and Roderick Cameron, a horticulturist, as Chief Gardener, the Niagara Parks Commission ensured the blend of natural scenery and landscape architecture that still characterizes the area under its jurisdiction.
The senior Olmsted is also believed to have prepared the design concept for the grounds of Beechcroft at Roches Point, Ont, shortly after 1869 when an American businessman purchased the property for a summer residence. By the 1880s and 1890s professionally designed landscapes graced summer places in other newly popular resort areas, such as the Thousand Islands.
The 1880s saw professional landscape designers at work from coast to coast. George Fletcher, a landscape gardener, was active in Halifax and then Charlottetown, where he continued the work on Queens Square begun in 1884 by amateur horticulturist Arthur Newberry. The Olmsted firm prepared a plan for Montebello Park in St Catharines, Ont, in 1887. Charles H. Miller of the Philadelphia firm of Miller & Yates planned and oversaw construction of the campus of the new Ontario Agricultural College at Guelph, Ont, in 1882. John Blair, who had retired to Duncan, BC, from a busy landscape architectural career in the United States, planned and supervised extensive improvements to Beacon Hill Park in Victoria in 1889. From the turn of the 20th century through First World War public parks acts such as Ontario's of 1883 and Manitoba's of 1892 encouraged municipalities to establish parks boards and create parks. The exemplary Winnipeg Parks Board, set up in 1893, had by 1914 provided that city with 29 urban and suburban parks.
1900-20s
Among the landscape architects who planned some of these parks, Frederick Todd - whose 48-year career in Canada began in 1900 when the Olmsted firm sent him to Montréal to continue its work on Mount Royal Park - was perhaps the most widely sought. Between 1900 and the start of the First World War Todd's office produced designs not only for Assiniboine Park in Winnipeg but also for Wascana and Victoria parks in Regina, Queen's Park in Stratford, Ont, several parks in Galt, Ont, and Bowring Park in St John's, Nfld.
Like many landscape architects of the period, Todd was also keenly interested in town planning, and created plans for several cities, garden cities, and subdivisions. His 1903 proposal for the improvement and beautification of Ottawa, commissioned by the Ottawa Improvement Commission, was the first of a long series of comprehensive plans for the National Capital Region, and provided a strong foundation for Jacques Gréber's report, begun in 1937, approved in 1951, and implemented subsequently.
While Todd's work tempered City Beautiful ideas with a strong sensitivity to natural landscapes, Thomas Mawson was a bolder proponent of the Beaux Arts tradition and the City Beautiful movement. Mawson, a noted English landscape architect, made lecture tours to 14 cities, from Halifax to Victoria, in 1912, and received several commissions as a result. He and his office worked on campus plans for Dalhousie University (1912), the Saskatoon campus of the University of Saskatchewan (1912), a proposed university at Calgary (1912), and the University of British Columbia (1913). During this period they also prepared a scheme for Coal Harbour and made plans for improvements to Stanley Park in Vancouver, reported on "an artistic layout" for the Banff townsite, drew up city plans for Calgary and Regina, and designed two housing projects. As well, Mawson furthered work begun by Todd on Wascana Park, the expanse of land and water surrounding the Saskatchewan Legislative Building.
Associated with Mawson on some of the these projects was Howard Burlingham Dunnington-Grubb, a former employee who - with his wife Lorrie - had emigrated to Toronto in 1911 and founded what became Sheridan Nurseries. Lorrie Alfreda Dunnington-Grubb was arguably the first woman to practice landscape architecture in Canada, and was recognized for her knowledge of town planning as well as horticulture and garden design. H.B. Dunington-Grubb enjoyed a career that extended into the 1960s and produced public projects such as the Oakes Garden Theatre and the Rainbow Bridge Garden at Niagara Falls and the central boulevard of University Avenue in Toronto, as well as residential landscapes across southern Ontario.
Although Todd and H.B. Dunington-Grubb were the best-known Canadian practitioners during the first half of the 20th century, others merit further research. C. Ernest Woolverton of Grimsby, Ont, and Rickson A. Outhet of Montréal appear to have been the first Canadian-born landscape architects. While Woolverton worked mainly in Ontario, Outhet's early projects included a 1906 proposed layout for Winnipeg's Tuxedo Park, a residential suburb whose final plan, registered in 1911, was prepared by the Olmsted firm. Another significant practitioner was Alfred V. Hall, who, in partnership with William E. Harries and Arthur M. Kruse, had a Toronto- and Buffalo-based practice equal in length and scope to that of Dunington-Grubb. As a consultant on town planning to the provincial government, Hall drew up the 1922 plan for Kapuskasing, Ontario.
As in the 19th century, wealthy Canadians continued to consult both resident and foreign landscape architects on the laying out of large estates and country places. James Dunsmuir used the Boston firm of Brett and Hall, between 1908 and 1920, to design the grounds of Hatley Castle (now Royal Roads University) at Colwood, BC. Samuel P. McLaughlin used local talent to lay out the gardens of Parkwood in Oshawa, Ont - Harries and Hall in the 1910s, the Dunington-Grubbs in the 1920s, and architect John Lyle of Toronto in the 1930s. W.B. Sewell hired Todd to prepare a plan for his estate at Montebello, Qué, circa 1933. The Olmsted firm did work on private estates in British Columbia, Manitoba, Ontario, Quebec, and New Brunswick throughout the first half of the century – and also served as consultant to municipal, corporate, and institutional clients.
Some estate owners preferred to design their own landscapes and gardens, and Jennie Butchart (see Robert Pim Butchart), and Elsie Meighen Reford were among the most dedicated. Beginning in 1907, Butchart transformed an abandoned limestone quarry on Vancouver Island, BC, into what soon became known internationally as the Butchart Gardens. From 1927 to 1954 Reford planted perennials from all over the world into the meadows and woods around her summer place at Grand-Métis, Qué. As Reford Gardens (Jardins de Métis), open to the public since 1961, it is known internationally.
1930s-40s
Several other enduring public landscapes came into being during the inter-war years, despite the setback of the Great Depression. The Rock Garden in what later became the Royal Botanical Gardens (see Botanical Garden) was designed by Carl Borgstrom of the Toronto landscape architectural firm of Wilson, Bunnell & Borgstrom, as part of the firm's 1928 City Beautiful scheme for the northwestern entrance to Hamilton, Ont. Construction in the abandoned gravel pit began in November 1929 and was completed two years later. The International Peace Garden, on an immense site straddling the border near Boissevain, Man, and Dunseith, North Dakota, was proposed in 1928 by Henry J. Moore, an Ontario horticulturist, and dedicated in 1932. Construction of its long, axial Formal Garden, originally based on plans by Hugh V. Feehan, an American landscape architect, got underway in 1934 and continued for many years. Other areas, features, and cross-axes - some designed jointly by landscape architects from both countries - have since been added. The Cascades of Time Garden near the Administration Building at Banff National Park, although partially reconstructed in 1965, was conceived in the early 1930s by Harold C. Beckett, an Ontario architect and self-styled landscape architect, as a simplistic representation of the geological history of the Rockies.

In 1934, nine Toronto-area practitioners - the Dunington-Grubbs with Carl S. Borgstrom, Humphrey S.M. Carver, Gordon J. Culham, Edwin M. Kay, Helen M. Kippax, Frances C. Steinhoff, and J. Vilhelm Stensson - founded the Canadian Society of Landscape Architects and Town Planners (now the Canadian Society of Landscape Architects) to promote their mutual interests and concerns. Although Ontario-based at the outset, this organization soon had members in Québec and, eventually, other provinces. Component associations were later formed across the country.
The Great Depression and the Second World War greatly slowed the development of the profession. Although much of the work had been commissioned in the private realm, more now came from the public sector. Work which had been small in scale expanded. Public housing, parks, and roads required greater expertise, a more integrated group of professionals, and a concern for longer-term management. Public agencies such as the Federal District Commission (now the National Capital Commission) and the Central Mortgage and Housing Corporation (now the Canada Mortgage and Housing Corporation) played an important role by integrating the work of architects, landscape architects, and planners and creating larger visions and longer time frames. Important figures at the national level included Humphrey Carver, who combined strong interests in landscape architecture, conservation, and social issues in his work at the CMHC, and Edward I. Wood, who played an influential role at the NCC as chief landscape architect from 1934 until his retirement in 1965.
With the end of the war, education - including professional education - became increasingly important and increasingly possible. A number of young Canadians sought schooling in graduate programs in landscape architecture in the United States, where Walter Gropius, Hideo Sasaki, Garrett Eckbo and others taught the tenets of Modernism, and where Ian McHarg and others developed better-defined methodologies for site analysis. The profession began to expand, offices grew, and projects diversified.
1950s-60s
During the 1950s and the early 1960s landscape architecture in Canada benefited from an influx of young designers from the United States and Europe. New talent and larger-scale projects encouraged the development of greater coordination between working groups, both in landscape architecture and allied professions.
The St Lawrence Seaway and Power Projects were major engineering undertakings focused on shipping and hydroelectric power and involving massive earth-moving, relocation of communities and roads, and construction of tourism facilities. The best known of these facilities, and among the earliest in the country, is Crysler Farm Battlefield Park (see Battle for Crysler’s Farm), commemorating a decisive 1813 battle. Within the park is Upper Canada Village, a collection of heritage buildings moved, restored, and reassembled in pre-Confederation settings. Both the park and the village were designed by teams that included landscape architects.
Large, multidisciplinary projects involving landscape architecture were stimulated by a variety of provincial legislation. Ontario's Conservation Authorities Act, created in response to the damage caused by Hurricane Hazel in 1954, allowed for planning based on flood levels rather than political boundaries. The Metropolitan Toronto and Region Conservation Authority coordinated the return of privately owned lands in major valley systems to public ownership, thus preventing private construction and future economic loss by flood damage. In the process, it commissioned landscape architects to develop many new areas for recreation and conservation. In Regina, the Wascana Centre Authority (established 1962) was the first urban conservation district in Saskatchewan to adopt a long-term master plan for controlled development. The Meewasin Valley Authority in and around Saskatoon was established in the 1970s with similar objectives. One of its projects is Wanuskewin Heritage Park, where landscape architects played a key role in planning for the protection and interpretation of a National Historic Site that recognizes the cultural legacy of Northern Plains Indigenous Peoples (see Plains Indigenous Peoples in Canada).
The 1960s were a time of growth in Canada and likewise within the profession. Expo 67 in Montreal was perhaps the key project of the decade. Project Planning Associates Limited did the master planning for the entire site, and landscape architects from various firms provided much of the design, technical support, and coordination for Expo as well as the designs for pavilion settings. The involvement of so many offices gave the profession new scope and energy. The site planning of Ontario Place in Toronto is another comprehensive landscape project of the time.

An expanding and more affluent population also demanded new housing, recreational, and educational facilities. New towns and communities were constructed adjacent to many of the major population centres. An important example is Don Mills in Toronto, Ontario, designed in the early 1950s by a team headed by Macklin Hancock which integrated contemporary theory in community planning, transportation, and open-space preservation.
Landscape architects were involved in the preservation of unique and culturally significant landscapes, and their development as national or provincial parks. Examples include Gros Morne National Park in Newfoundland, Fathom Five National Marine Park in Ontario, and Writing-On-Stone Provincial Park in Alberta. Gros Morne preserved for public use a major area of mountains and fjords on the island's west coast, while supporting local communities and their way of life. Fathom Five integrated the limestone landforms of the upper Bruce Peninsula and nearby islands with their underwater extensions, thus enhancing their significance for historians, divers, and visitors in general. It was one of the first parks to interpret the land-water relationship. Writing-on-Stone preserved the hieroglyphs and the arid landscape of coulee environments in which they exist. Many of these projects utilized increased ecological, visual, and social analysis to assist in a more comprehensive decision-making process and thus a stronger working relationship between physical and social scientists and landscape architects. Projects such as these brought the profession greater national and international recognition, and thus increased the diversity of its work.
The intense professional activity of the 1960s encouraged the establishment in 1964 of the first university-level programs in landscape architecture in Canada, at the universities of Guelph and Toronto. Degree programs in landscape architecture are currently offered by the universities of British Columbia, Manitoba, Guelph, Toronto, and Montréal. These programs have produced a significant growth in the numbers of landscape architects who have, in turn, generated energy and established direction in the profession.
1970s-80s
The 1970s generated a re-evaluation of many urban and near-urban places. Robson Square and the Law Courts complex in Vancouver (by Arthur Erickson Architects with Cornelia Hahn Oberlander, landscape architect, completed 1979) was a redevelopment project that incorporated major new buildings with public spaces featuring raised gardens, waterfalls, and a pool, creating images of northern landscapes while solving problems of access and connectivity. The Metropolitan Toronto Zoo (Johnson Sustronk Weinstein & Associates Ltd, designed 1968-69, opened 1972) replaced a small 19th-century zoo downtown, and changed the outmoded concept of caging animals to one of allowing animals and communities of animals to roam in managed settings reminiscent of their native habitats.
Providing outdoor recreational spaces for city-dwellers was a concern of the 1970s. Fish Creek Provincial Park (completed 1985), created on more than 3,000 acres of what was then the outskirts of Calgary, yet accessible by transit, was the country's first provincial park within city limits. Lombard North Group was prime consultant for both the Citizens' Advisory Report (1974) and the master plan (1976). Bronte Creek Provincial Park, whose master development plan and program were begun in 1972 by Project Planning Associates Limited, was Ontario's first near-urban provincial park. It was designed specifically to encourage people from the less advantaged areas of Toronto and Hamilton to enjoy sports and recreation in a natural setting. Although it, too, was to be accessible by public transportation, the goal was never achieved.
Beginning in the 1970s, landscape architects were called upon to respond to increasing public interest in issues of land management and restoration. Management plans established for many wild and wilderness areas including Banff National Park in Alberta and Algonquin Provincial Park in Ontario attempt to take into account existing and historic uses of the land and to predict future needs and pressures on it. They encouraged the development of land evaluation and management techniques and detailed the effects of human impact on environmentally sensitive lands. Increasingly, to restore damaged ecosystems, landscape architects relied on scientific studies of natural systems, computer simulation technologies, and knowledge of biological engineering.
The conservation of historic landscapes became a concern of the 1970s with Parks Canada being a national leader in the field. The landscape and garden restoration of Fortress Louisbourg in Nova Scotia, beginning in 1961 and continuing well into the 1970s, was based on extensive historical and archaeological research (see Louisbourg). The restoration of the grounds at the Motherwell Homestead National Historic Park in southwestern Saskatchewan, between 1968 and 1983, involved thorough research and careful decision-making by landscape architects working as part of a multidisciplinary team (see Motherwell Homestead). Subsequently, other levels of government, often in partnership with local service organizations, took research- and archaeology-based heritage projects - as with the restoration of the grounds of Spadina in Toronto and of the cockpit area and kitchen garden at Dundurn Castle in Hamilton, Ont.
Urban reconstruction and high-intensity recreation were major themes in the 1980s. Some projects were established as national and international design competitions, attracting large numbers of entrants. Reconstructing urban areas and increasing population density in them were responses to concerns about both sustainability and quality of life. The redevelopment of urban open spaces was the focus of many studies. The Ceremonial Routes study for the National Capital Commission proposed a route for national events in Ottawa/Hull and designs to enhance the streetscape. More importantly, it developed guidelines for the protection of existing views and skylines in the Parliamentary Precinct and suggested approaches to vegetation management in a highly stressed urban environment.
Waterfront restoration and redevelopment were carried out in cities across the country, from Granville Island in Vancouver to Halifax. Concurrently, many communities developed so-called greenways, using ravines, abandoned rights of way, and other linear features to connect fragmented open spaces into extended park systems. This re-established wildlife corridors and encouraged people to move more freely through the urban landscape. Examples include the National Capital Greenbelt in Ottawa, Fish Creek Provincial Park in Calgary, the Meewasin Valley in Saskatoon, and the Waterfront Trail in Ontario.
Smaller parks and areas within parks were also redesigned, integrating contemporary ideas, improving urban connections, and utilizing new materials. Examples include Ambleside Landing, a West Vancouver park designed by Durante & Partners and featuring an environmental art piece, "Granite Assemblage," by Don Vaughan (completed 1990); Victoria Promenade, Edmonton (Carlyle Landscape Architecture and Urban Design, constructed 1988-90); and Bay-Adelaide Park, Toronto (Baird, Sampson, architects, and Milus Bollenberghe, Topps, Watchorn, landscape architects, 1990). Other projects that used landscape as a medium for exploring history and art include Village of Yorkville Park, Toronto (Oleson, Worland, architects, Schwartz/Smith/Meyer, Inc, and Chip Sullivan, landscape architects, constructed 1991-93); National Gallery of Canada, Ottawa (Cornelia Hahn Oberlander, landscape architect, 1984-89); Place Berri, Montréal (Peter Jacobs, architect and landscape architect, and Philippe Poullaouec-Gonidec, landscape architect, 1989); and the garden at the Canadian Centre for Architecture garden, Montreal (Melvin Charney, artist/architect, with Gerrard and Mackars, consulting landscape architects, constructed 1988-90).
New approaches and larger scales of development were also explored for rural recreation and commercial projects; many of these applied to winter landscapes. Whistler, BC, and Canmore, Alta, are two examples. Both encourage high intensities of recreational use and include accommodation and entertainment, while also respecting the inherent visual and physical characteristics of the site. The protection of the special qualities of an environment from exploitation characterized a number of projects of the 1980s. Head-Smashed-In Buffalo Jump Interpretive Centre near Fort Macleod, Alberta, interpreted, with minimal impact on the contemporary landscape, the culture of First Nations people and the activities that were central to their way of life (see Head-Smashed-In Buffalo Jump).
Urban Spaces and Derelict Places
Since the early 1990s, there has been a renaissance in international contemporary landscape architecture, particularly in its focus on public spaces that had previously been overlooked and underused, such as dead urban spaces, post-industrial brownfields, and abandoned railway corridors. This interest, based on an understanding that these spaces are vital to the public realm, has carried over into the new millennium. "Groundswell," a major exhibition mounted in 2005 at the Museum of Modern Art in New York, documented international examples of recently reconstructed landscapes.
New or revitalized urban spaces include Richmond City Hall in British Columbia, completed in 2000 by Phillips Farevaag Smallenberg of Vancouver, and Dundas Square in Toronto, completed in 2003 by Brown and Storey Architects of Toronto. The former, designed to give this Vancouver suburb an urban identity, uses an island form and a waterfall to symbolize Richmond's geographic setting in the Fraser River; berms, representing dykes, to screen service areas and parking; and masses of exotic flowering azaleas to celebrate the city's large Asian population. The latter replaces a block of rundown buildings in the heart of downtown Toronto with a hard-surface public square over a parking garage. Run for the city by a board of management, the space includes ticket booths and accommodates many community and commercial events including performances, film screenings, exhibitions, and markets.
Abandoned landscapes, too, are receiving long-overdue attention. The Grand Concourse Walkway Network, created in 2000 by the Grand Concourse Authority, is a linked network of 30 walkways, trails, waterways, parks, and scenic attractions that transverses the urban area of St John's, Newfoundland. This greenway, once the domain of the railways, consolidates the city's open space and urban structure and creates links to the Trans Canada Trail. The Geraldton Mine Project, at the entrance to a Northern Ontario town on the Trans Canada Highway, is Martha Schwartz, Inc's response to a closed goldmine. By moving tons of mine tailings and revegetating them with native grasses, the landscape architects created visually striking new landforms, a system of recreational trails, and a much-improved entrance to the town.
Landscape Conservation, Restoration, and Rehabilitation
The Kyoto Protocol, opened for signature in 1997, pushed issues of climate change to the forefront and strengthened the understanding of environmental issues on a global level. In landscape architecture, it reinvigorated historic concerns of the profession, reinforced the importance of problem-solving and multi-disciplinary approaches, and involved Canadian practitioners in a range of challenging projects.
Around the Great Lakes, the International Joint Commission, through its focus on water quality, produced Remedial Action Plans for 43 sites. Since then, many Canadian landscape architectural firms have contributed their expertise in the reconstruction of coastal wetlands and the conservation and reconstruction of wildlife habitats.
Near Edouard de Kent, NB, overuse threatened the stability of La dune de Bouctouche, a fragile sandspit extending twelve kilometres parallel to the coast. The sensitive positioning of an extensive boardwalk encouraged visitor access to this unique landscape and beach while also protecting the dune and vegetative systems. In Calgary, the poplar trees planted along the Bow River after the First World War have been in decline for some years. As the initial phases of the city's Memorial Drive: Landscape of Memory Public Visioning Program, the planning and landscape architectural division of Stantec Consulting Ltd (Alberta) facilitated a series of public workshops, where citizens expressed their values and visions for this important landmark, followed by a public open house in early 2005. The process is ongoing.
At a smaller scale, at the Burnaby Mountain North East Secondary School in Burnaby, BC, the firm of Durante Kreuk Ltd integrated education and ecology by making environmental systems visible. Driven by concerns for a historic fishing stream and the preservation of an existing forest, the designers creatively reduced development impact by constructing environmental setbacks containing biofiltration swales and ponds. The wetlands filter site runoff, create new habitat, enhance education, and return high-quality water to Stoney Creek.
Globalization
Globalization has had a major impact on the profession. There has been a cross-pollination of ideas, with Canadian landscape architects working on international design competitions and teaching worldwide. In addition, there has been a large increase in the number of Canadian landscape architects spearheading international projects.
In the 1990s on the east coast of Barbados, Urban Strategies Inc of Toronto led a team of British, Caribbean, and Canadian consultants in planning the new Barbados National Park. The team undertook a complete biophysical, landscape, land-use, cultural, and economic review of the area; determined appropriate boundaries and land uses for the park; produced a development plan, operation and management guidelines, and a cost-recovery plan. Urban Strategies has also been lead consultant to a multi-national development consortium for the regeneration of Silvertown Quays - the last large site in the Royal Docks district of London.
Williams, Asselin, Ackaoui et associés of Montréal designed, in 2000 and 2001 respectively, two new parks in Shanghai, China: Xu Jia Hui Park and Yan An Zhong Lu Park. Both parks consolidate major urban renewal projects, add much-needed green space, and beautify and enhance the ecological balance of the inner city.
Theory, Research, and Teaching
In addition to renewed creative energy, the profession has seen increasing interest in landscape theory. Faculty members in each of the Canadian programs in landscape architecture are involved in theoretical work, with landscape urbanism being one hot topic.
Research has become an important component of the profession, both in universities and private offices. The areas of study include design methodologies, social preferences and patterns, urban systems and urban design, community design, visual preferences, landscape history, applied ecology and landscape restoration, computer applications, children's environments, and post-construction evaluation. Such scholarship has led to a deeper understanding of how to design contemporary landscapes for greater sustainability, usefulness, and delight.
Members of the landscape architecture faculty at the University of Toronto established the Centre for Landscape Research (CLR) in 1987 to increase the visibility of the program and their research. Some of CLR's research, including several projects for the National Capital Commission and the City of Ottawa, has been done in collaboration with private offices.
The landscape architecture faculty at the University of British Columbia, through its Design Centre for Sustainability, works with small communities, suburbs and cities to establish more sustainable official community plans, subdivision regulations and open-space systems. Similar groups at universities across the country explore issues related to landscape systems, urban ecology, and education.
Conclusion
Indigenous peoples were the first to alter the land for their own purposes. The alteration increased markedly with the arrival of settlers from European countries. Although a few professional landscape designers were active in Canada during the 19th and early 20th centuries, it was not until 1934 that a professional association - today's Canadian Society of Landscape Architects - was founded.
Now, with society becoming increasingly urban and placing heavier demands on limited resources, landscape architects are committed to finding innovative and informed solutions to environmental and cultural issues. Students and faculty inCanadian programs in landscape architecture, along with practising members of the profession, continue to seek new ways of making landscape architecture relevant to contemporary situations.

 Share on Facebook
Share on Facebook Share on X
Share on X Share by Email
Share by Email Share on Google Classroom
Share on Google Classroom
