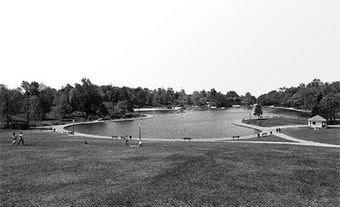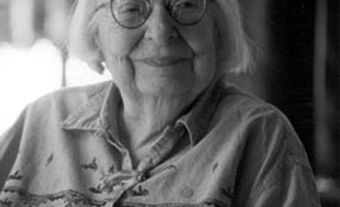Jean-Omer Marchand
Jean-Omer Marchand, architect, b Montréal 28 Dec 1873, d Montréal 11 July 1936. Jean-Omer Marchand was schooled at the College de Montréal. After an apprenticeship with Perrault and Mesnard, supplemented by night courses at the École des Arts et Manufactures, he left Québec to study at the École des Beaux-Arts in Paris. After an absence of 9 years, Marchand returned to his native city in 1902 to open an architectural practice.
His first partner was Samuel Stevens Haskell, an American who had also studied in Paris. Together they were responsible for a number of significant buildings in Montréal, including the Chapel of the Grand Séminaire for the Sulpician Fathers (1902-07); the Mother House for the Sisters of the Congrégation Notre Dame (1904-06), today occupied by Dawson College; and the Sainte-Cunégonde parish church (1904-06). The firm also designed the St. Boniface Cathedral (largely destroyed by fire in 1969), in Sainte-Boniface, Manitoba.
Their clientele was not drawn solely from the Catholic Church and its religious communities. Sir Rodolphe Forget commissioned a large residence on what is now du Musée Avenue in Montréal. The municipal and provincial governments awarded Marchand and Haskell a number of renovation projects. Perhaps because Marchand's final student thesis involved the design of a clinic for an ophthalmologist, they received work from several hospital boards.
After Haskell's untimely death in 1913, Marchand entered into a number of partnerships resembling joint ventures for specific projects rather than longstanding working relationships. With R.A. Brassard he designed the Bordeaux Jail (1905); with Joseph Venne, the St-Pierre-Claver Church (1915); and with Ernest CORMIER the École des Beaux-Arts on St. Urbain Street (1922).
He also entered into an association with the Toronto-based architect, John Pearson, to redesign the Centre Block (destroyed by fire in 1916) on Parliament Hill, Ottawa. With this national commission, Marchand was acknowledged as the most nationally prominent French-Canadian architect of his time. In this, he succeeded Charles BAILLAIRGÉ, and anticipated Ernest Cormier.
While Marchand is most remembered for his finely detailed neo-classical designs, his later work, such as the Bain Généreux on Amherst Street in Montréal (1924-27), or the Leopold Fortier residence on Sunnyside Avenue in Westmount (1930 ), demonstrate his mastery of the Art Deco idiom. In both these buildings, as in the Mother House, he used yellow brick as the predominant building material, reserving limestone for the ornamented portions of the facades. He was unequalled in his ability to adapt traditional stone detailing for the smaller brick module, without any reduction in architectural quality. Marchand was also quick to adopt new technologies. The concrete structural system of the Mother House is coincident with the pioneering work of Auguste Perret, a contemporary with him at the École des Beaux-Arts.
Active in many professional associations, he was president of the Province of Quebec Association of Architects (PQAA) in 1927, a fellow of the Royal Institute of British Architects (RIBA), chevalier of the Legion d'honneur, France (1926), and president of the Conseil Superieur des Beaux-Arts du Québec. Marchand lived with his wife Eva Lebouthillier and daughter Raymonde on Wood Avenue in Westmount, in a house and studio designed by Marchand in 1923.

 Share on Facebook
Share on Facebook Share on X
Share on X Share by Email
Share by Email Share on Google Classroom
Share on Google Classroom


