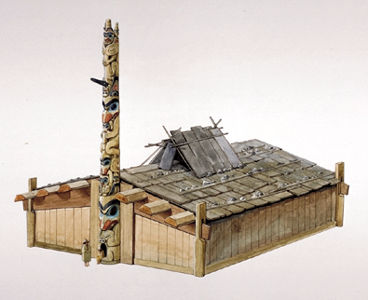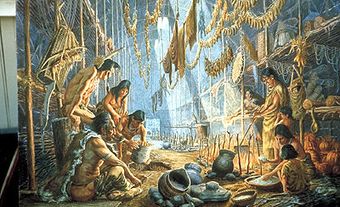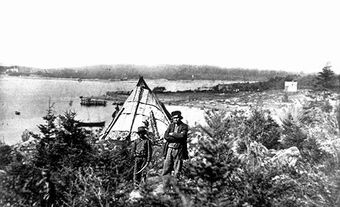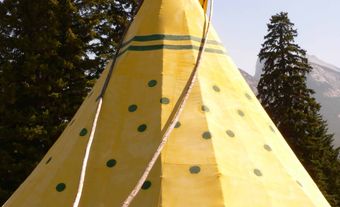Before the arrival of Europeans, Indigenous peoples in Canada had their own building traditions. Dwellings and structures differed vastly from nation to nation, depending on their purpose and function. Building traditions also reflected important aspects of Indigenous peoples’ respective cultures, societies, geographies, environments and spiritual beliefs. This article provides an overview of the main types of dwellings and structures used by Indigenous peoples in the Arctic, Subarctic, Northwest Coast, Plateau, Plains and Eastern Woodlands.
Introduction
Indigenous architecture across Canada looked and functioned differently depending on the community that created it. The climate, environment and geographic region also factored into Indigenous designs. In the Arctic, for example, the Inuit constructed igloos out of snow to shelter hunters and families, while First Nations on the Plains often used tipis made of wood and hide to do the same.
Despite their differences, one striking feature of all Indigenous architecture was the connection between culture and building form. The wigwam, tipi and igloo were highly evolved building forms, perfectly suited to their environments and to the requirements of mobile hunting-and-gathering cultures. The longhouse, pit house and plank house were diverse responses to the need for more permanent building forms.
In addition to meeting the primary need for shelter, Indigenous structures also served as expressions of spiritual beliefs and cultural values. For the Haudenosaunee, the longhouse was a part of their identity and carried philosophical meaning. The Haudenosaunee Confederacy — originally made up of the Mohawk, Oneida, Seneca, Cayuga and Onondaga (the Tuscarora joined later) — characterized their association as a longhouse of five fires.
Each of the sections below explores the traditional dwellings of Indigenous peoples that traditionally occupied territories in the following regions of Canada: the Arctic, Subarctic, Northwest Coast, Plateau, Plains and Eastern Woodlands. It is important to note that an Indigenous building form was not necessarily specific to only one geographic region. For example, the wigwam was used in both the Eastern Woodlands and parts of the Subarctic. Similarly, sod houses were made by a wide variety of Indigenous peoples from southern British Columbia, the Prairies, the Arctic and Labrador.
Longhouse
The characteristic dwelling of Iroquoian peoples living in the Eastern Woodlands, such as the Haudenosaunee, Wendat and Neutral, was the longhouse. It was a long and narrow structure that was home to several families related through the female line. Iroquoian villages consisted of a group of longhouses, often surrounded by a wall of poles. Iroquoians used the longhouse as a metaphor for life; it was where families gathered, where religious ceremonies took place, and where political decisions were made.

Wigwam
Wigwams were building types that could generally house one or two families. They were built by Indigenous peoples living in the Eastern Woodlands and in the eastern parts of the Subarctic region. Wigwams could be disassembled and reassembled for Indigenous peoples who moved a lot for hunting and food gathering purposes. The construction and design of wigwams looked different depending on the nation. Algonquian peoples generally preferred a cone-shaped roof, while others preferred a dome-shaped design. Some of these dome-shaped varieties were built elongated, and as such, resembled the Iroquoian longhouse.

Plank House
One of the most well-known of pieces of Northwest Coast architecture was the plank house. Generally made of large lengths and dimensions of cedar, these houses sheltered families and were also used for ceremonial purposes, such as the potlatch. Some Indigenous nations that made plank houses include the Haida, Kwakwaka’wakw and Nuu-chah-nulth.

Sod House
Indigenous peoples in southern British Columbia, the Prairies, the Arctic and Labrador commonly built housing with sod — the grass and soil beneath that is held together by the grass’ roots. Settlers also built sod houses in the era of colonization.
Early Inuit (Thule) Winter House
The early Inuit (Thule) occupied the Arctic, from Alaska to Greenland, around 1000 CE. Their winter house was built partly underground and designed to provide comfort and warmth for prolonged periods of indoor living. The most impressive feature of the early Inuit (Thule) winter house was the roof, which was sometimes made from the bones of whales.

Igloo
The early Inuit were ancestors to the Inuit, who constructed their own winter dwelling — the igloo. This structure was made of hard snow and, depending on its purpose, could shelter one person or a family. The igloo form may well have been an old one: archaeologists have found snow knives among the Dorset people, the culture which preceded the early Inuit, suggesting that the Dorset may have built with snow prior to 1000 CE.

Tupiq
In the summers, which were warm and a time for active hunting and fishing, the Inuit needed a more mobile house structure. They therefore often lived in a portable simple tent known as a tupiq, sewn from skins of seal, caribou or other animals.


 Share on Facebook
Share on Facebook Share on X
Share on X Share by Email
Share by Email Share on Google Classroom
Share on Google Classroom




