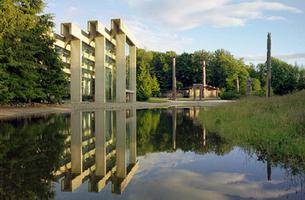Museum of Anthropology
The Museum of Anthropology, designed by Arthur Erickson Architects, opened in 1978 at the University of British Columbia. The 66 000 square-foot building, set on a cliff at the tip of Point Grey, holds an unrivalled collection of Northwest Coast First Nations art. The design features an innovative "visible storage" system: visitors can peruse the museum's entire collection in specially designed glass and Plexiglas storage cases. The museum also includes teaching and research facilities for the university. Construction of a two-storey, 48 800 square-foot extension, designed by Arthur Erickson and Stantec Architecture, features additional space for temporary exhibitions.
The project is lauded for the way contemporary architectural forms harmonize and celebrate both the setting and the artifacts inside. The building is not a conventional museum, but rather a poetic response to the history and climate of the site that promotes the cultural importance of the First Nations. The design in fact engages the architecture of cultures spread out over time and geography: the placement of the Acropolis on a hill in Athens, traditional Haida post-and-beam structures, and the torii (gates built at the entry to a shrine) used in Japanese Shinto sanctuaries.
Arthur Erickson based the layout on a Haida waterfront village, where houses and totems provide a transition between land and sea. Erickson proposed a small pond meant to act both as a reflecting pool and to reinforce the village concept. University officials, however, concerned about the ecology of the historic Point Grey cliffs, have left the pond dry except for 2 occasions: it was filled once in 1997 and again on Erickson's 80th birthday in 2004. The area around the pond includes a pebbly beach, grassy mounds and forest hinterland. The landscape design, by Cornelia Hahn Oberlander, was planned as an ethnobotanical exhibition of indigenous plants and grasses used by First Nations people. The building also incorporates 3 circular concrete gun emplacements built during World War II. Erickson reused one as the base for a spectacular installation of "The Raven and the First Man," artist Bill Reid's cedar sculpture of a Haida legend.
Visitors to the museum enter through a repetitive series of U-shaped precast concrete post-and-beam gates, separated by curved acrylic skylights. The visit proceeds downwards, with smaller objects displayed in low-ceilinged galleries on both sides of the passageway, to the great hall, which ends in a sleek wall of mullion-less glazing facing the sea. Inside the hall the concrete gates reappear, this time rising upwards overhead as high as 49 feet, sheltering a collection of totem poles that range from 12 to 40 feet in height. Recalling a strategy Erickson used in 1965 to design the West Vancouver residence for artists Gordon and Marion Smith (see Smith House), the dramatic overhead beams, which range from 40 to 180 feet long, are all of the same thickness; the actual structural supports are a second set of beams spanning the opposite direction to the U-shaped ones. The result is a distinctive, gracious room of great calm and serenity, filled with natural light.

 Share on Facebook
Share on Facebook Share on X
Share on X Share by Email
Share by Email Share on Google Classroom
Share on Google Classroom




